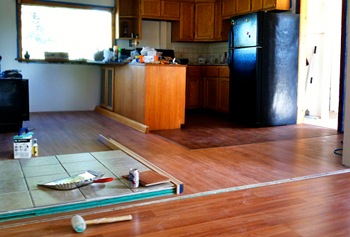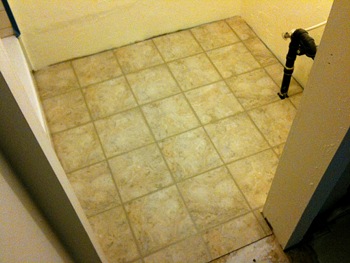The new cabin is finally starting to take shape. All the vinyl flooring has been installed in the entry, bathroom and kitchen, and I’ve finished with the laminate flooring in the kitchen area. This morning I tiled the hearth, and started working on the flooring in the living room. It’s such a relief being done with all the painting. I also put the water tank back in the bathroom, so now there’s running water again.
A couple days ago I made a short video walking through the place:
We got all the flooring for the cabin on Sunday. We had planned on sheet vinyl for most of the areas that could get wet, but a remarkably helpful employee at Home Depot suggested we use “vinyl plank flooring” instead. It’s similar to laminate flooring in that it comes in pieces that fit together to form a solid, floating floor. In this case, the individual planks have top and bottom glue strips on the edges so that they stick to each other. The glue is pressure activated and once the pieces have been fused together, it’s waterproof. The stuff is also quite thick and stiff, so it’ll go right over variations and defects in the subfloor.
I did the bathroom installation last night. It’s difficult to get the seams completely tight, but when you’re not up close to the floor the variation in seams isn’t obvious. It’s also very difficult to cut, and I went through quite a few knife blades on this small room. Still, it’s much easier to install than getting a big sheet of vinyl to fit, and it’s so thick that it seems much more durable than even high quality vinyl.
We got two different tile patterns for the bathroom and entry area, and a simulated teak for the kitchen. The rest of the place gets laminate flooring in a simulated oak. It’s not really high quality stuff, but good enough for a rental and will look a lot nicer than the old carpeting I pulled up a month ago.
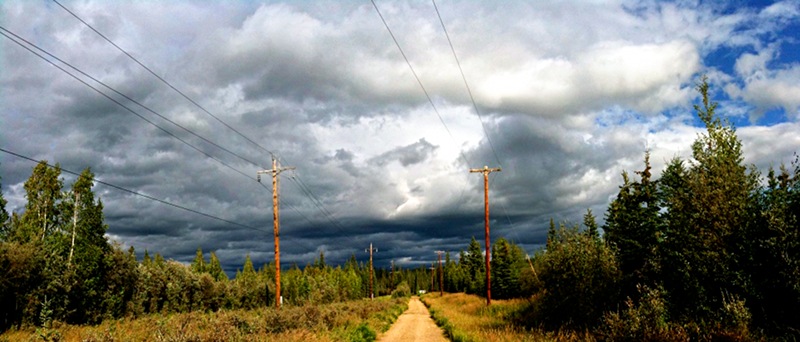
The cabin renovation continues. I’ve been working every evening, all weekend, and I’ve started taking Fridays off so I can get everything done before the summer is over. For the past eternity I’ve been painting. Once again, I rediscover how unpleasant it is to paint textured walls. Rolling on the paint isn’t so bad, but cutting in is brutal because you have to go over the same area over and over again with the brush to get all sides of each stupid frigging pebble of drywall mud covered with paint. The good news is I’ve gotten the entire place primed, and have completed the final coat on the ceilings, bathroom, and the two main rooms. Tomorrow I hope to finish with the rest, assuming I don’t run out of paint. And then I’ll finally be able to do something fun: tiling the hearth, linoleum, and laminate flooring.
We still need to pick out the flooring. I’m thinking we’ll use two or three different styles of linoleum or thick vinyl for the bathroom, entry, and kitchen. Then a medium-light colored laminate flooring for the bedroom and living room. Hopefully we’ll be able to get all this stuff on Sunday. By then I should be done with the walls and can move on to the floor. The roof still looms in my mind, but I’m trying not to think about it until the interior is all done.
I’ve been riding my mountain bike back and forth between the cabin and home, and the top image was what I saw on my way home tonight. The new property is on the right side of the road in the photo. The photo below was taken off the deck at the new place.
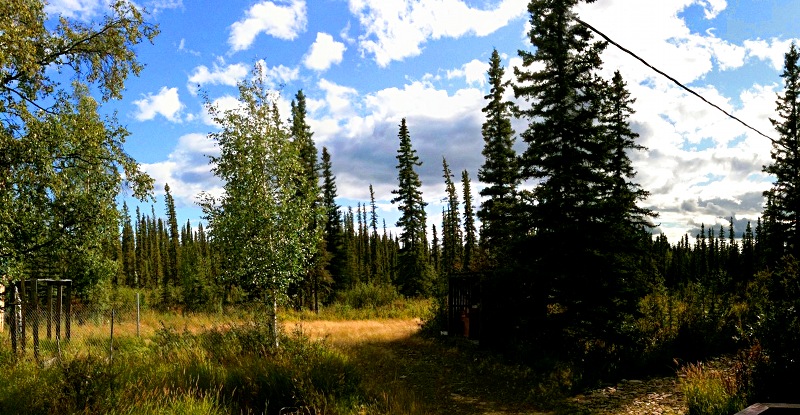
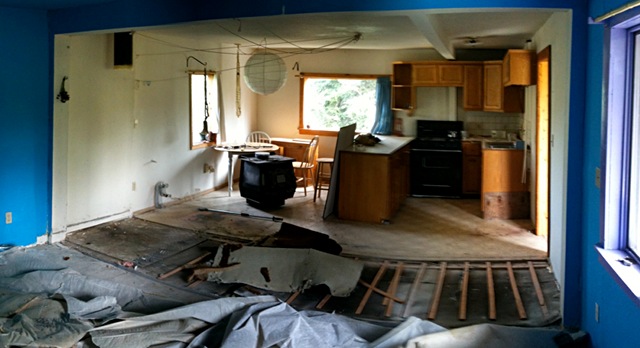
Subfloor, hearth, carpet removal
I started on the cabin renovation today, and I think I got most of the nasty stuff taken care of. The cabin was moved onto the site many years ago and was either built or transported in two pieces. The blue colored section in the image above (containing the bedroom and the living room) is fused with the light colored section that houses the kitchen, breakfast nook, entry area and bathroom. Before we bought the place we noticed a strange lumpiness at the intersection between the two structures, and we were a little apprehensive over what we’d find when we peeled back the carpeting. As it turns out, the gap between the buildings is actually quite close to being level and secure—it’s the section of floor between the kitchen and the gap that’s a problem. This is the dark colored (very dirty plywood and tar paper…) flooring section in the image above.
Underneath the first layer of carpeting was a 54" wide section of plywood that had been ineffectually shimmed in an attempt to make the transition from the carpeted living room to the kitchen approximately level. You can see the lath that formed the shims in the image above. The consequence of this was that the transition to the kitchen was more or less even, but the gap between structures wasn’t. I also discovered that the hearth under the wood stove was built right on top of the existing carpet, and once I removed that, I found two more layers of carpeting buried under the top layer. The back bedroom was thankfully uneventful, beyond the usual unpleasantness of pulling up decades-old carpeting and releasing the foreign, dried fluids and solids contained within.
The plan from here is to re-shim the space between the gap and the kitchen with tapered shims cut from 2x4 material such that when a new layer of ½” plywood 5/8” OSB is laid down over the entire cabin interior, the floor will be reasonably even. An alternative to shimming would be to use a floor leveling compound, but this would require approximately 42 gallons of material (15’ x 54” x 1” average height difference = 9,720 cubic inches = 42 gallons). That’d be expensive, and might also put more load on the edge of the building than what it was designed for.
One continuing debate is whether we should plywood over the gap between structures, making the connection more secure, or leave a split in the subfloor such that if the two buildings move, there’s a place to accept the changes. I’m leaning toward leaving a saw kerfs width along the gap, since the cabin is build on permafrost and we’re in earthquake country. A cut would allow movement where there might otherwise be greater damage if such shifting was restricted.
Adding a completely new subfloor will be expensive, but it also means we don’t have to be very particular about cleaning the existing flooring, and we don’t need to scrape up the vinyl flooring that covers the kitchen, entry area and bathroom. At this point, time is money. Once the subfloor is in, we’ll build a short pony wall along the right (entry) side of the gap to reduce the length of the gap that needs to stay even, replace the hearth and re-install the wood stove, patch the drywall, and paint. Finally, install laminate flooring in the bedroom, living room, and possibly the breakfast nook. The kitchen, entry, and bathroom will get new vinyl flooring.
It’s going to be a lot of work, but it is satisfying to have finally started and gotten a better idea of what the challenges are.

